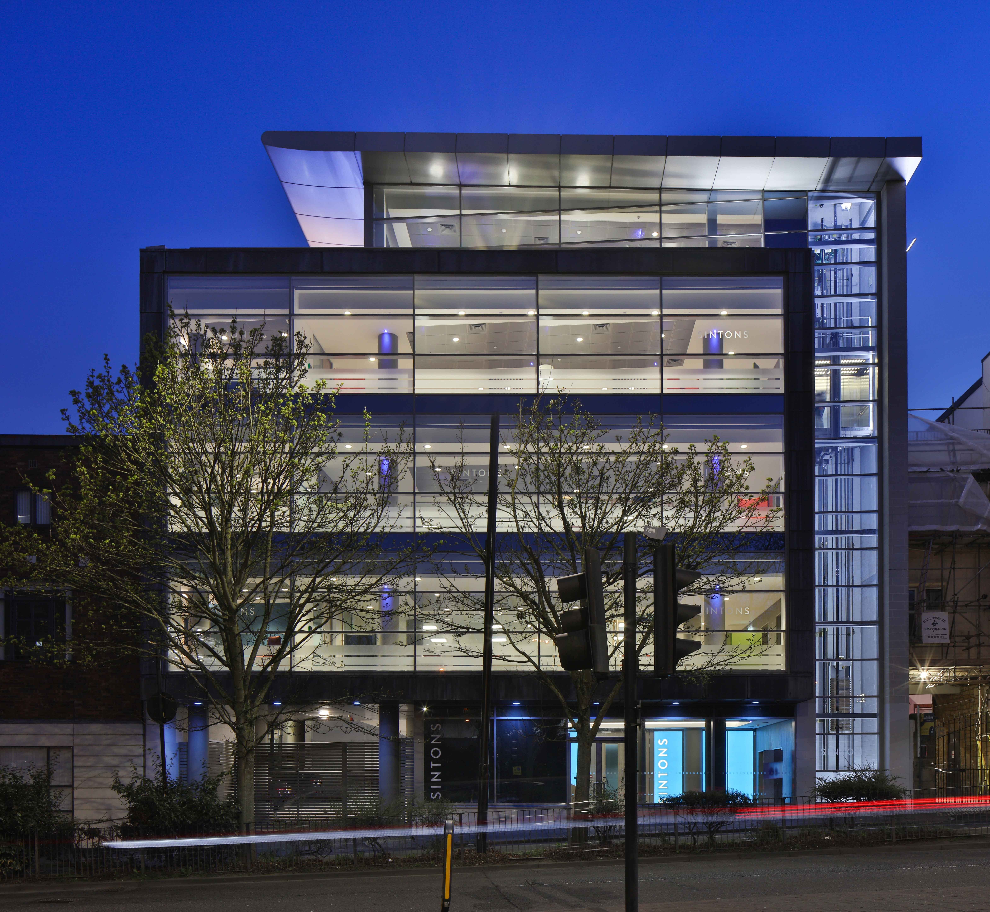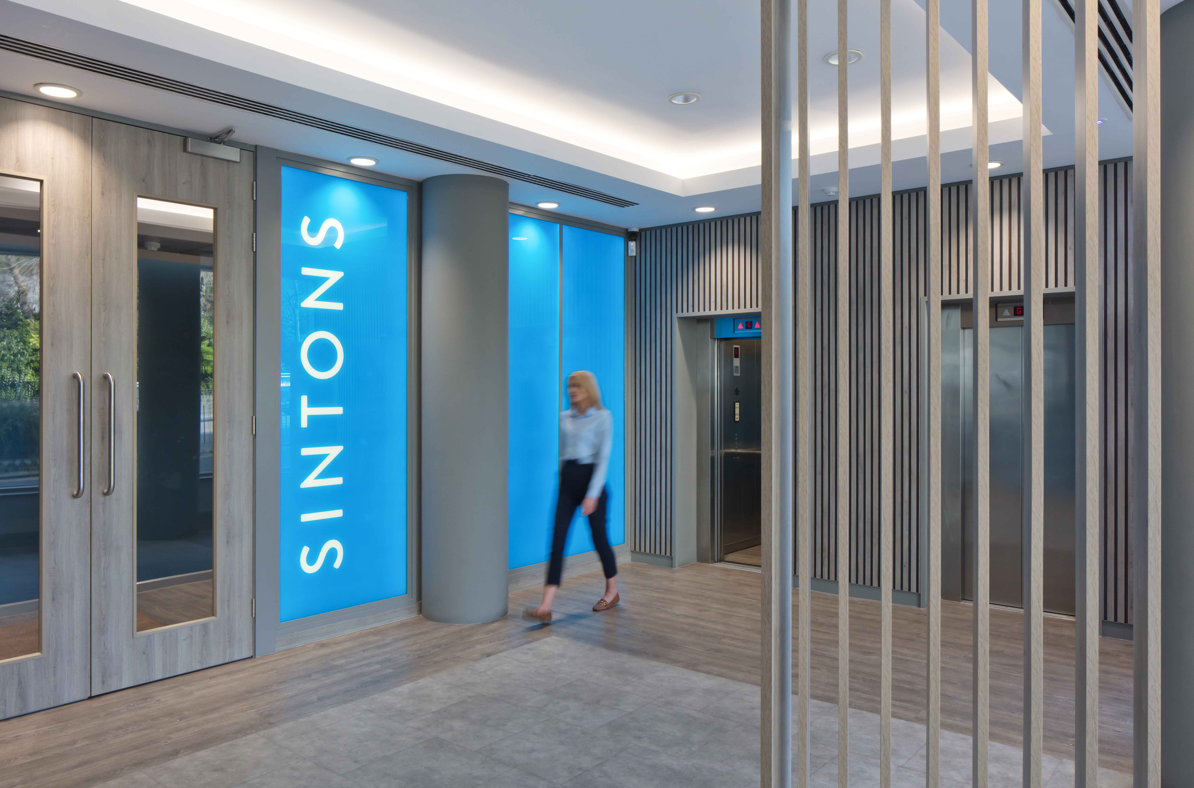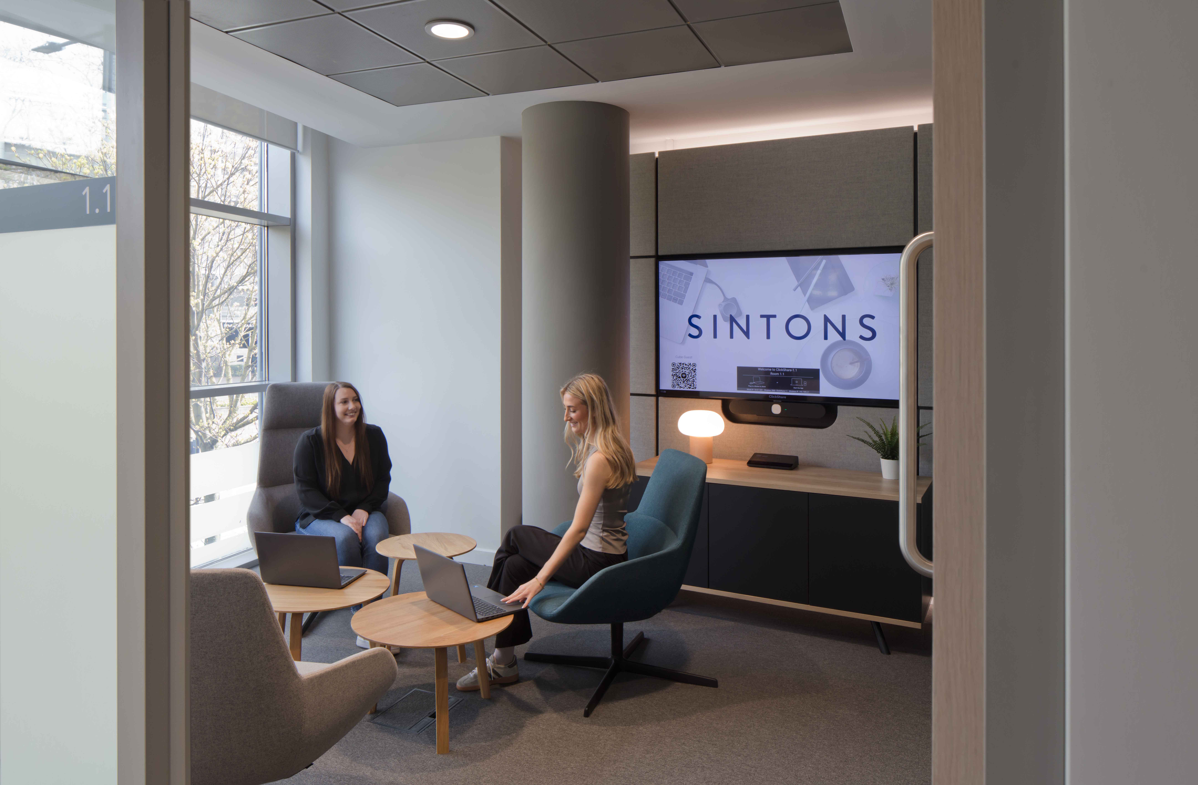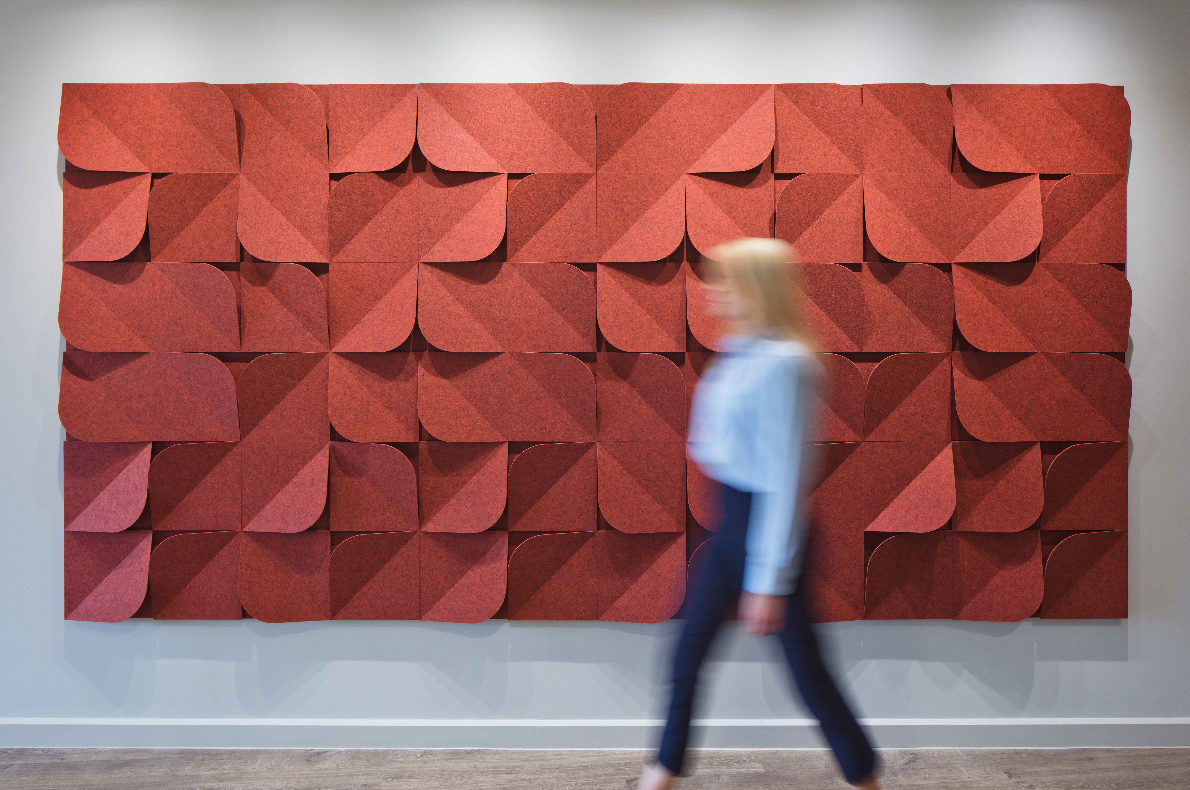Sintons LLP
Our vision has transformed a 5-storey office building into a modern, agile workspace that fosters collaboration, creativity, and productivity. The refurbishment has created a dynamic and flexible environment that meets the evolving needs of the business and its employees.
The refurbishment includes a staff hub offering panoramic views, comfortable seating areas, and amenities to enhance employee well-being and socialization. The sleek and sophisticated client lounge is designed to impress clients and facilitate meaningful interactions, equipped with advanced technology and comfortable seating. Cutting-edge meeting rooms and breakout spaces are equipped with advanced audio-visual technology, flexible seating arrangements, and collaborative tools to support effective communication and decision-making. Open-plan work areas are designed to promote collaboration, creativity, and flexibility, with comfortable seating, ample natural light, and innovative technology integration. The open-plan design will maximize natural light and incorporate green views, creating a more inviting and sustainable workspace. Energy-efficient solutions, sustainable materials, and eco-friendly practices are all incorporated throughout the refurbishment to minimize the building’s environmental footprint.








